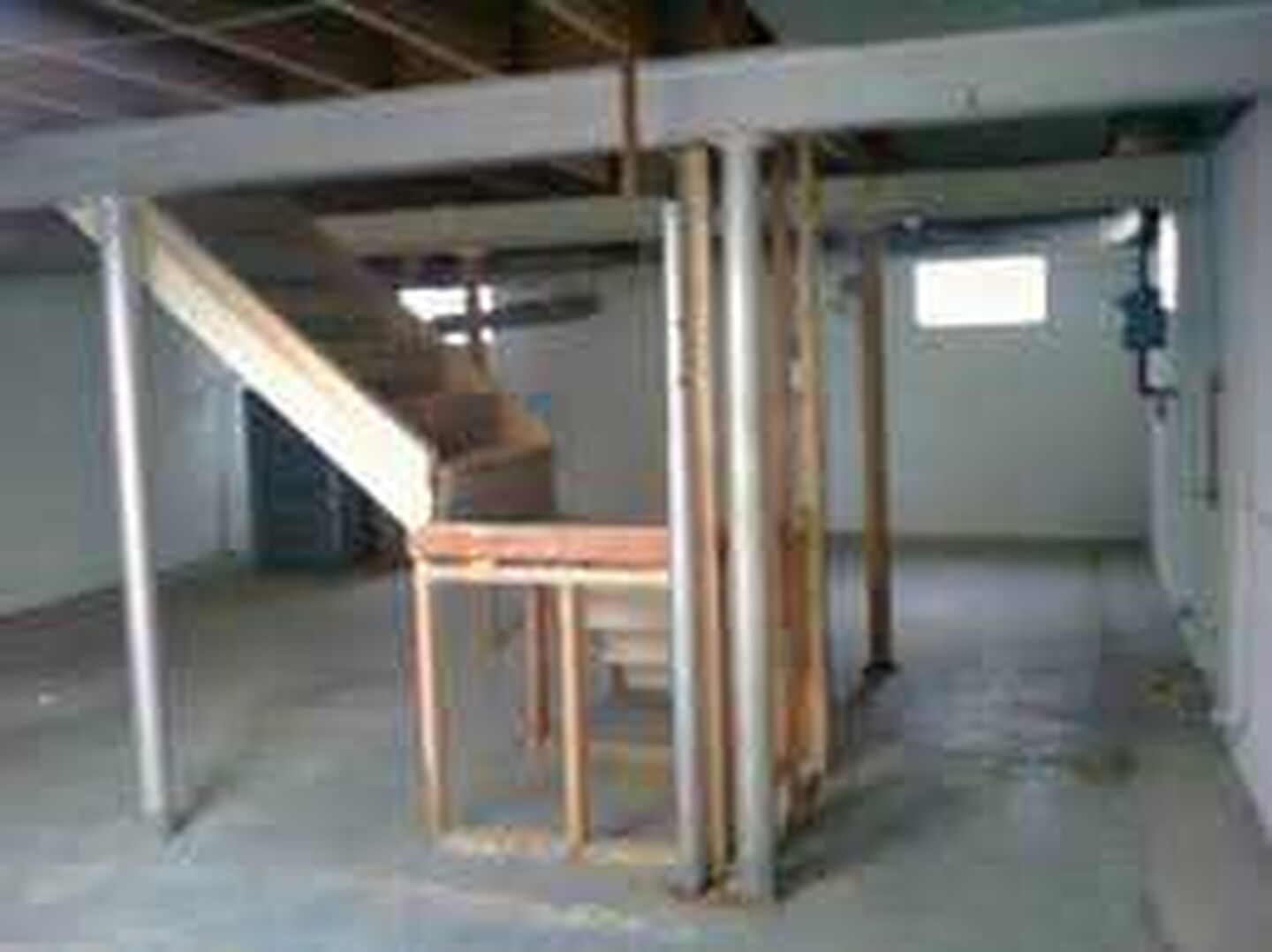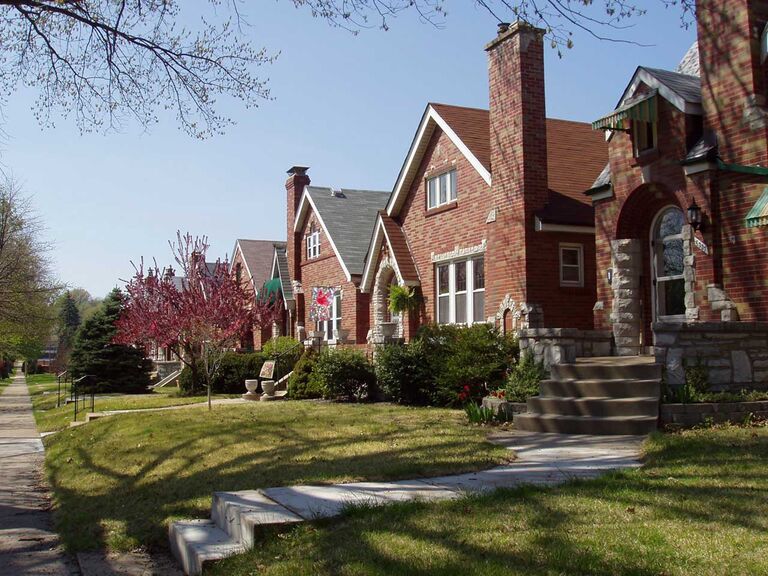How to Waterproof a Basement

Most people find it at least mildly aggravating to get back a question in response to one they have asked but, when the original question is “How do you waterproof a basement?” even the most knowledgeable basement waterproofing expert will have to ask a few questions of his or her own before answering:
“Is the foundation made of poured concrete or is it masonry, like concrete block or stone?”
“Is the basement finished or unfinished?”
“Where does the water appear to be coming from?”
The answers to these questions and others will determine the right approach to completing a cost-effective, permanent repair that will leave the basement dry and functional. Relying on this information also makes sense for a comprehensive discussion of basement waterproofing so let’s cover all the bases and look at how to waterproof both a poured concrete and a masonry basement from the interior and the exterior.
How to Waterproof a Poured Concrete Basement from Inside
Poured concrete foundations have become the standard for most residential construction because they are generally quicker to build and typically resist the pressures of water and soil better than masonry foundations. The foundation walls provide support for the aboveground structure and enclose a basement or crawlspace; the basement floor that is installed after the walls are cured does not serve a structural purpose but provides a clean, dry and level “bottom” to the foundation.
Because it is a monolithic foundation, that is, one big, solid piece all the way around, poured concrete basements are prone to small, non-structural cracks that can seep water into the basement. When over-saturated soil surrounding the foundation creates lateral pressure or when part of the foundation settles significantly, this creates stress on other parts of the foundation and a crack will result in response to the stress.
Due to the nature of the concrete structure, having only one crack in a basement wall is rare and an experienced waterproofer will know to look for one or more offsetting cracks, even though they may not be seeping – yet.
So, once the cracks are found they have to be fixed and the recommended method of fixing non-structural cracks from the inside is to inject them with expanding polyurethane. The technician begins the process by cleaning the crack with a wire brush to remove dust and loose aggregate. He then inserts a series of plastic injection ports at regular intervals along the crack and applies a seal coat of quick-drying epoxy over the crack and around the ports to seal over the crack on the inside.
After the epoxy has cured, the technician injects each port with the urethane material, which expands to fill the crack and extrude slightly against the outside soil to form a small cap over the crack on the outside. This seal will keep water from entering the basement through the crack and the polyurethane will remain flexible after curing so that minor foundation movement in the future won’t cause the crack to re-open.
Another common source of water in a poured concrete basement is seepage that is forced in between the wall and floor by hydrostatic pressure in the soil below the foundation. The construction of a typical poured concrete foundation starts with pouring footings, wide slabs of concrete that describe the perimeter of the building to be built; these footings cure before the concrete walls are poured. Because this process is done in two separate pours there is a joint between the wall and the footing that, although tight, can admit water under pressure.
Water that is forced through this joint has nowhere to go but into the basement through the joint created when the basement floor was poured after the walls had cured. This is called the cove joint.
Many homeowners try to stop cove seepage by sealing the cove joint with hydraulic cement, caulk or some other substance – and it never works because the pressure behind the water pushes these patches aside. The only way to stop cove seepage is to alleviate the hydrostatic pressure and this is done by installing interior drain tile.
Interior drain tile is a system of flexible perforated pipe that lies beneath the basement floor level with the footings and is connected at one or both ends to a sump pump. Hydrostatic pressure pushes ground water into the pipe instead of through the cove joint and it is carried to the sump basin for disposal outside the basement.
Installing interior drain tile starts by removing a 12-inch strip of basement floor around the perimeter and digging a trench down to a point level with the footings. A layer of washed gravel is poured into the trench and the pipe, encased in a “sock” of filtration fabric is laid on top. The pipe is connected to the sump basin, another layer of washed stone is poured on top and the basement floor is patched. When it is installed properly, interior drain tile will remain maintenance-free.
How to Waterproof a Poured Concrete Basement from Outside
Of course, as simple as the polyurethane crack injection process is, it does require that the concrete wall be accessible. In a home with a finished basement or with mechanicals like furnaces or water heaters sitting in front of the crack, the injection process won’t work and an exterior repair is required.
Repairing a crack from the outside makes use of one of the oldest and most reliable practices in the basement waterproofing industry, an exterior water barrier made of sodium bentonite clay. To use sodium bentonite, the technician first locates the crack on the foundation exterior and then digs a small-diameter hole at the site next to the foundation and down to the footings.
He then fills the hole with a dry, granular form of the clay that will absorb water gradually from the surrounding soil to become plastic and create an impermeable, permanent barrier against water on what is called the “positive” side of the wall. Once the hole has been backfilled, the repair is invisible.
Poured concrete foundation walls can also experience seepage through areas of concrete that have become porous due to a bad mix or when water enters over the top of the foundation wall. The best method of repair for these situations is an exterior waterproofing membrane but that is more commonly used on masonry walls so it will be discussed in detail in that section.
How to Waterproof a Masonry Foundation from the Interior
The most common type of masonry foundation wall is constructed of concrete blocks, sometimes called cinder blocks or CMUs. These hollow blocks can constitute a solid foundation but they are more porous than poured concrete and have many feet of mortar joints that can leak when cracked or deteriorated.
Masonry foundations can also be built of stone, brick or telephone tile and these foundations can also seep through bad mortar joints but, when they do, they must be repaired from the outside. The materials themselves are usually not porous and won’t allow water in, with the possible exception of older brick.
The best way to deal with seepage from a concrete block wall, whether it is through bad mortar joints or the block itself, is to install interior drain tile to manage the seepage. The drain tile is installed exactly as described above except that when the concrete basement floor is replaced, a small gap is left between the edge of the wall and the floor. This gap allows seepage from the wall to flow directly to the drain tile. A plastic baseboard that remains open at the top can be installed to cover the gap.
It is also a common, recommended practice to drill weep holes in the bottom of the lowest course of blocks to prevent hydrostatic pressure from building up water inside the blocks’ cavities. The baseboard will also cover the weep holes.
Finally, it is often recommended that a vapor barrier be installed on a seeping concrete block wall. The vapor barrier covers the seepage, helps channel the water downward to the drain tile and cuts down on moisture and condensation in the basement.
How to Waterproof a Masonry Foundation from the Exterior
When a masonry foundation wall is constructed of stone or brick, or a concrete block foundation has a finished basement, the recommended repair is to install an exterior waterproofing membrane. As mentioned earlier, this membrane is also effective on a poured concrete wall that is seeping through porous spots or over the top of the wall.
Installing an exterior waterproofing membrane requires that the affected wall or walls be excavated down to the footings, leaving a wide enough trench for technicians to work. Other obstructions must be removed as well, including paving, sidewalks, brickwork, decks, etc.
Once the excavation is done, the wall is scrubbed clean of dirt, loose mortar and other debris. In the case of a stone or rough brick foundation wall, a parge coat of mortar is applied to the wall and left to cure before proceeding.
Technicians will use a trowel to apply a thick coating of asphalt-modified polyurethane to the wall which, when cured, will form an impenetrable membrane. The membrane should not be confused with “damp-proofing,” which is a thin coating that is sprayed onto a foundation during construction to prevent condensation.
In cases of high ground water around the foundation, it is common to install exterior drain tile to relieve lateral pressure and remove ground water. Exterior drain tile is identical in function to the interior variety except that it employs rigid PVC pipe instead of flexible corrugated pipe and lies on the exterior of the foundation footings.
The final piece of exterior waterproofing gear is heavy-duty drainage board, which is attached by clips that were set into the wall before the membrane was applied. The drainage board protects the membrane from rocks and soil and helps to channel the water downward to the drain tile.
Whether a foundation is made of poured concrete, concrete block, brick, stone or tile or whether the best route to permanent repair is on the inside or outside of a foundation wall, one thing is always true — a homeowner who has to waterproof a basement needs the advice and services of a qualified basement waterproofing contractor. At U.S. Waterproofing, we’ve been waterproofing basements all over Chicagoland, northwest Indiana and southeastern Wisconsin for decades and we have more than 300,000 success stories to our credit. If you’re a homeowner in need of waterproofing why not ask for our free advice?




